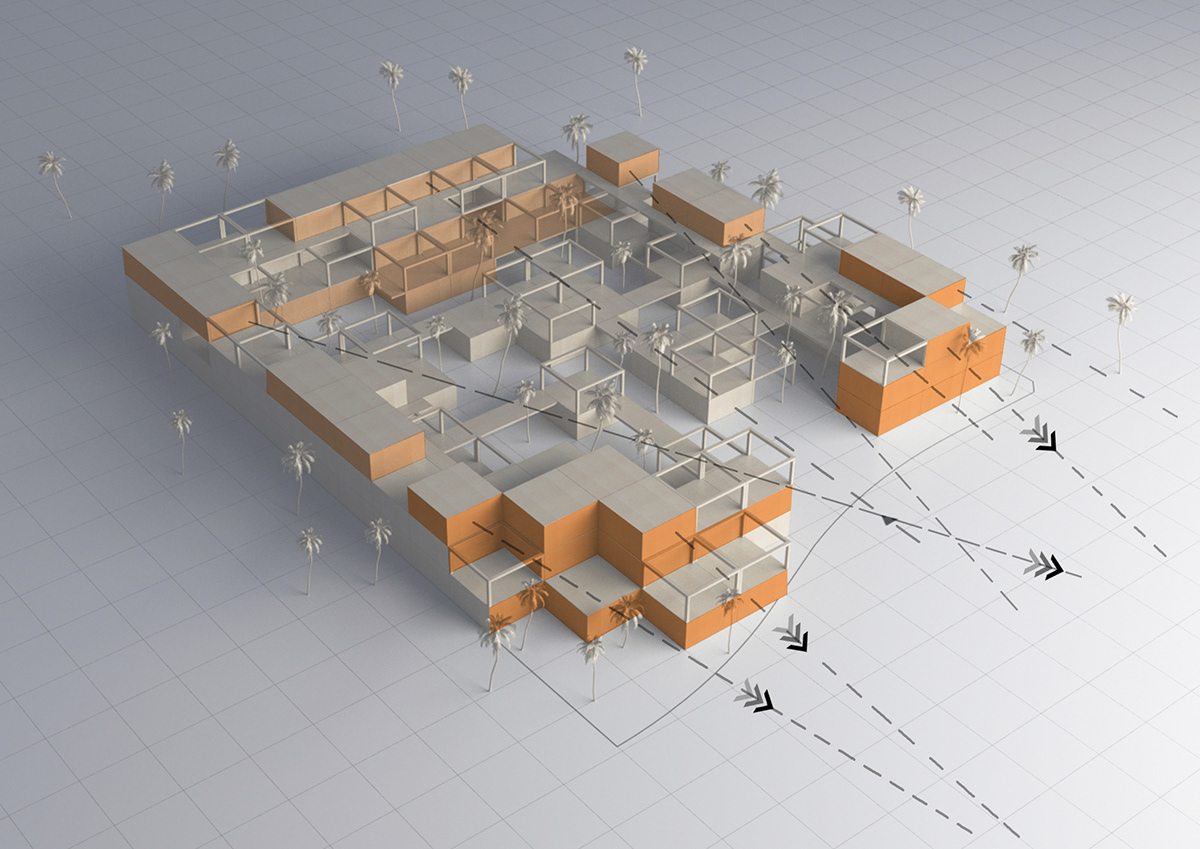THE GRID
STRIP MALL IN AL-KHOBAR
Inspired by charming alleys of the arabian old towns (ex. Al-Ula in ksa) and affected by its urban fabric, the houses setup, passages, terraces and the whole pedestrian journey throughout the spaces which all paint a picturesque heritage painting about old towns.
The Sustainable Urban Village Project shall simulate and follow this old model but in a more modern way which would include a multi-faceted approach. Besides, the project is designed to be adaptable within a modular building system. This all would make the project offer :::
a. Structural simplicity ( The structure is based on a 10×10m grid).
b. Flexibility in the arrangement of spaces.
c. A playful arrangement of cubes for the masses and facades design.
d. High & Efficient parking at the basement layout.
e. Social Green Roofs & PVC panels (Sustainable Approach)
f. Sense of Exploration for the pedestrian journey throughout the project spaces and at its different levels.
The Grid becomes the formal identity of the buildings, providing recognizable and iconic architectural theme in the urban environment.
The modular façade offers a variety of choices in creating various qualities of spaces: closed spaces, terraces and double height spaces. It allows the use of a variety of materials: Wooden Louvres, Aluminum / Stone claddings and glass panels. Also, the flexibility in materials creates diversity and the possibility to adjust to the products that are offered in the market and agree with the budget.
With the use of greeneries and louvres, the facade becomes a screen that filters the sun and creates pleasant micro-climate in each terrace. Plants in various sizes colonize parts of the building: voids, niches, screens, creating in this way a natural layer that protects the envelope of the building and enhance the building’s micro-climate, the quality of commercial life and its identity.
The current general placement & setup of the buildings provides an open view for the most of the Restaurants & Cafes even for the ones located at the rear parts of the composition.
Arabian Old Towns

Form Generation



Ground Floor Plan

Basement Floor Plan

First Floor Plan

Second Floor Plan

Circulation

Accessibility

Flexibility "400m2 Shop"

The View










